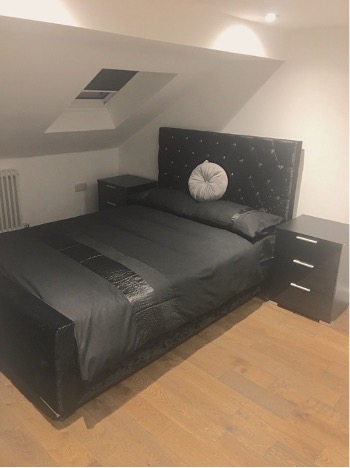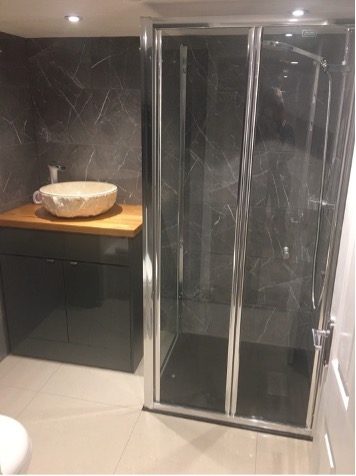Bexley home has one of the biggest dormers we've ever done!
- Debbie Kelly
- May 11, 2024
- 3 min read
Jules and John Greener, and their three children (aged 15, 12 and 9), have lived in their four-bedroomed semi-detached home in Bexley for 14 years. John, who is a database administrator, works from home a couple of days a week so, as well as having a bedroom for each of the children, it was also important that he had a separate space to work.
"We wanted more space. Our initial thoughts were to build an extension onto the kitchen,” said Jules. “However, we soon realised this was going to be a huge job as we would have had to dig down into the foundations of the house. To get the living space we wanted downstairs, we knocked down a wall between the kitchen and a playroom to create a large, open plan kitchen diner. That meant we had, of course, lost a room so we had to consider where we could gain that room elsewhere. The loft seemed the obvious solution.”
As the family discussed the various options available to them, moving to a new house was mentioned. However, the figures did not stack up and the family would have needed a bigger mortgage for very little extra space. In addition, they like where they live and each of the children can walk to their different schools from home.
Moving was soon dismissed as an unviable alternative.
A friend of the Greener family had already had an Econoloft loft conversion and they were very impressed with the end job. “We invited Econoloft to quote because we really liked our friend’s conversion,” said Jules. “Econoloft were not only considerably cheaper than competitors but we also really liked the fact they only build loft conversions. They were a one-stop shop for all our needs. The cost was for the complete package and that was really important to us.”
The family knew their loft space was quite large and so, during the initial meeting with Econoloft, we discussed a variety of options. The space was so big, they could have had two bedrooms and a bathroom had they wanted to.
“Econoloft gave us a lot of information and advice about design based on what we said we wanted the space to do,” explained Jules. “Their expertise became apparent and our loft conversion is comprised of a huge flexible room and a smaller snug.”
The property already has three bathrooms, so the Greener family didn’t see the need for a fourth. Looking to the future, Econoloft moved all the necessary plumbing upstairs into the snug. This means that should the family ever want that additional bathroom, it’s all ready to go.
The final rear dormer loft conversion gives the family a whopping 3.9m x 5.6m (12” 9’ x 18” 6’) of space and is, in fact, one of the biggest conversions Econoloft has ever built. The main large room doubles up as an ofice for John but is also used by Jules who is a Pilates instructor. It is ideal for running her online Zoom classes.
The little snug room has been used as a place for their son to keep his toys – mainly Lego - and it also contains a television. “Our son has autism and it’s great that he still manages to have his own special place to play and, of course, it keeps all the Lego in one place!”
The actual loft conversion build took around six-and-a-half weeks and Jules said that for the first three weeks, she barely knew our work operatives were there. “It is great that much of the work for a loft conversion is done outside of the house so it’s not very intrusive. We were a little concerned about how the work would impact our son – but the workmen couldn’t be faulted. They were just brilliant with him.”
The Greener family believes the work they have had done on their home has been of a very high standard and quality. While they have no intention of selling their home anytime soon, they are confident the work carried out has, at the very least, paid for itself.
“We are so glad we opted for a loft conversion rather than an extension,’ said Jules. “The loft conversion has been invaluable during the Covid-19 lockdown because my husband and I can both work from home in peace and quiet.“
Econoloft worked with us to design a really flexible space that could be easily changed for a different use in the future if necessary. It could be a master bedroom en-suite, a master bedroom with dressing room, or even a self- contained space for one of the children. It has been one of the best things we have ever had done and we’d definitely work with Econoloft again.”





Kommentare